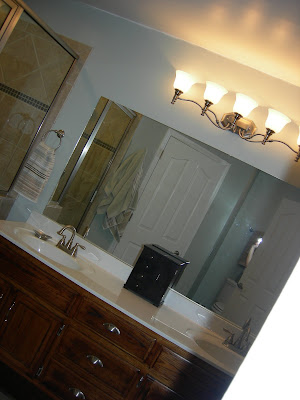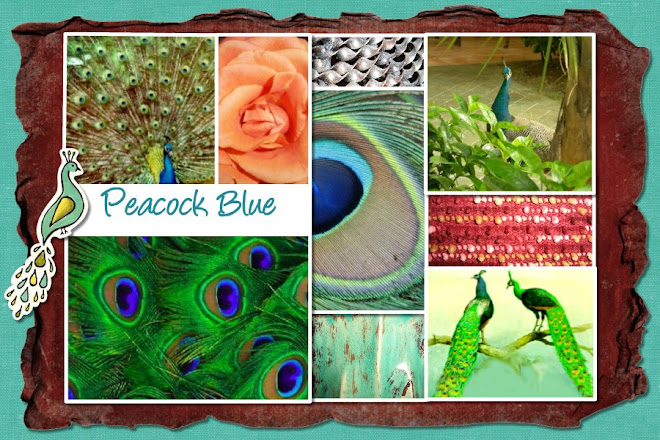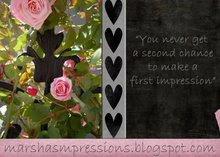
And the shower.....ewwww! I wanted a shower more like this......



 By the way, To my father-in-law, this one's for you....Nice knee pads....
By the way, To my father-in-law, this one's for you....Nice knee pads....  We decided to keep the vanity cabinet, but it needed some work. So we relocated it to the garage where I refinished it myself (see after photos).
We decided to keep the vanity cabinet, but it needed some work. So we relocated it to the garage where I refinished it myself (see after photos).




Our closet was also relocated....to the middle of our bedroom. It was made by using 2x4's, pvc piping, rope, and a lotta love...(so glad to get rid of this contraption)...


So , after all that, 6 months later, here it is.... Finished product.....well almost, close enough..... We are installing a stained frame around the mirror. And we'll put in crown molding as well.....

Same cabinet, better color (Minwax mixture of Dark Walnut & Red Mahogany)..... The walls are a calm grey/blue.

Diagonal floor tile inlaid with brown glass mosaics....

Glass mosaics in a row on the shower walls....just like I imagined & designed.....2 tile shelves for shampoos & a bench....I have a bench in my shower!


I highly recommend a handshower in addition to your main shower head....this shower is a breeze to clean!

Look, now my closet is .....IN my closet.....and its sooooooo big!

The colors (brown & grey/blue) were chosen in the bathroom....
1) because they are neutral tones perfect for re-sale.....
and 2) because they compliment our master bedroom.....

Next project....the powder room....or the upstairs guest room, or my office.....the kitchen, too......it never ends!














 Hope to share more summer projects soon!
Hope to share more summer projects soon!











































